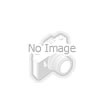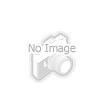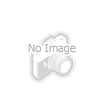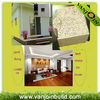- Prefab Houses[6]
- Villas[3]
- Concrete Mixers[1]
- Moulds[6]
- Motor Controller[1]
- Contact Person : Mr. Xu Larry
- Company Name : Wuhan Vanjoin Co., Ltd. (Building Material Department)
- Tel : 86-27-82801008, 82801001
- Fax : 86-27-82801003
- Address : Hubei,Wuhan,Advanced Business Park,Gutian 2Rd, Qiaokou District, Wuhan, Hubei, China
- Country/Region : China
- Zip : 430035
Related Product Searches:modern beautiful double-storey prefab house plans,High Quality prefab house plans,prefab house plans VJ-PH-028
Name:modern beautiful double-storey prefab house plans
1. Introdcution:
The roof system , floor system and wall body of Vanjoin Prefab House are all made by Vanjoin light weight compound sandwich panel ,
it has the advantages of fast construction , beautiful , durable and environmentally-friendly .
The house's design &decoration can be made according with customer's requirement and we will provide complete designing & installation drawings ,
installation guide and send engineers to provide with Turnkey projects .
2.Main material for the prefab house:
Main Material | |||||
Steel Structure and Wall Body | 1.Wall structure frame | “U” shape steel frame | Roof & Ceiling | 1.Steel roof truss | C80x40x15x2 |
Concrete frame | 2.Roof panel | Light weight compound sandwich panel | |||
2.Exterior wall | Light weight compound sandwich panel | 3.Roof tile | Strip slate | ||
3.Exterior wall decorative board | Imitation brick texture Wall | 4.Ceiling | Decorative Mgo board or Gypsum board | ||
4.Interior wall | Light weight compound sandwich panel | Floor | 1.Floor lateral support | Round steel or concrete | |
5.Interior wall decorative material | Emulsion Paint or tile | 2. Floor grider | "H"steel | ||
6.Panel used in Kitchen & toilet | Light weight compound sandwich panel | 3. Floor panel | Light weight compound Sandwich panel | ||
7. Corner post | Square tube or concrete | 4.Floor decorative board | Tile or composite wooden floor panel | ||
8.Wal Pilar | Rectangular tube or concrete | 5.Toilet ground tile | Polished tile | ||
Note : Above data is provided for reference . The real figures are based on customer's requirement and test report .
3.main material for the light weight compound sandwich panel:
1)Composition:Calcium Silicate Board as face panel, Cement, EPS and fly ash as core
2)Specification
Specification | (PCS/M2)/20'GP |
2270mm*610mm*60mm | 315pcs /436m2 |
2270mm*610mm*75mm | 252pcs/349m2 |
2270mm*610mm*90mm | 207pcs/287m2 |
2270mm*610mm*100mm | 189pcs/262m2 |
2270mm*610mm*120mm | 153pcs/212m2 |
2270mm*610mm*150mm | 135pcs/187m2 |
3) Advantage:
Energy-saving, light weight, environment-friendly
Area –saving
Waterproof and damp proof
Fire-proof
Sound-insulation
Best hanging force
Anti-seismic and impact resistance
Largest Span and height thin webbed wall
Most civilized, healthy and high efficient construction
4.Application:
For interior and exterior wall partition on steel or concrete structure building, new construction or renovations. It can replace construction materials such as block, wire spatial grid structure perlite board, perlite porous board and etc. It can widely be applied to wall materials of various high and low buildings such as bank, office building, hospital, school, hotel, mall, amusement, old house reconstruction, residence and workshop.
Supplied to: Iran, Russia, Australia, India, Dubai, South africa and so on.








